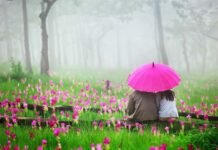Infusion of eclecticism and functionality are very much the essence of this three-storied home that lies on the quiet lane of the very busy Goregaon East area of Mumbai. The quirkiness of the house remains so artfully controlled that not even for a second does it exude that over-the-top feeling. It is subtle, it is minimalistic and it is very much a reflection of the personality of the couple- Rajeev and Manjari Khandelwal.
“I guess it is true that your house reflects your personality. More so, if you have built it from the scratch. Manjari and I are very earthy and practical people. And I guess the similarity ends there. I love experimenting and creating something of my own. I hate standing on something which is not my creation, however good or bad it is. Borrowing or stealing ideas from others makes me very uncomfortable. Manjari is a very happy and content individual, who loves her world. If she likes something in a certain way then it is very difficult to convince her to change the approach. So, if you look at the house, it is an amalgamation of a whole lot of ideas which could be contrasting, yet the feel is very earthy. Our interior designer Richa Bahl understood us perfectly to balance the expectations of the two of us even though it tilted in the end towards Manjari. That is why you will find a few innovations (me) and more ‘let’s not experiment much'(her) look in the house. But the combination is what made it interesting,” shares Rajeev.
Rajeev, a noted Bollywood actor and an endearing personality, comes from Rajasthan, the state that is popular for its exquisite craftsmanship. Manjari, who is an ex-advertising professional, is from Mumbai, the cosmopolitan metropolis. Hence, the house espouses a blend of traditional aesthetics along with modern sensibilities. The house encapsulates the comfort quotient, peace and easiness-the qualities which are brought alive by open and relaxed spaces. It is thus, designed like a villa in Europe.
The Housescape
Practicality and utility are encapsulated in the designing sensibilities of the house. Its three floors have been designed as per the functionality of use. Each floor has two sides separated by a beautiful running staircase. Open kitchen and dining area comprises the first floor. The trademark jaali work of Rajasthan gives the kitchen and the dining area a very country-home like feel. The contrasting muted paint of the living room and the sea blue of the kitchen along with interesting artifacts lend a very welcoming appearance to the first floor.
Spaciousness and airiness are the primary features of the house that runs on all the floors. The antique European window in the bedroom invites ample light when open and dimness when shut. The bedroom is splashed with warm yellow paint with a hanging light, a floral rocking armchair, an ancient wooden cupboard together with an antique table fan. The second floor, also has a study-cum meeting room with interesting artifacts displayed. The upholstery used in the house is lively and it renders a very comfortable feel, especially the thought of reading a book in the small library is an exciting idea. Being very family-oriented, both Rajeev and Manjari have dedicated walls of the house to family photographs. “To add some fun element we have purchased some posters and artifacts from different parts of the world.” The uniqueness of the house lies in its furniture about which Rajeev adds, “Furniture is a mix of antique, industrial and modern furniture. We have bought furniture from Jaipur to Jodhpur to Bangkok and to Chorbazaar and to Goodearth in Mumbai.”
The third floor is an entertainment space which is connected to a terrace garden. This is the floor where traditional not only meets the modern but also synthesises itself with the serenity. The floor opens to a huge living room which gives the feel of an old haveli. The colourful placement of dhoops (lights) remains the notable feature of the living room, giving an ethnic Rajasthani feel and then in this ancient feel stands a big projector. On the terrace is the pebbled garden rife with greenery. Rajeev is an enthusiastic supporter of organic food and is extremely fond of gardening, so it is not just the third floor which has a garden. “Each floor has a flowerbed area and we have grown lots of vegetables and herbs which are used for everyday cooking,” points Rajeev. The second floor flowerbed has beautiful bougainvilleas, which fall over the awning while the lowest floor has a mix of all kinds of plants like banana, papaya together with herbs and plants.
The house in a way is a manifestation of ideas collected from different parts of the world and directing those thoughts creatively. Both of them are avid travelers and love to explore mountains, and go camping around the world. Rajeev is extremely fond of driving around the country and often does driving trips to Ladakh and other Northern areas. A global, wanderlust feeling emanates from this house and yes, the old world charm somehow intermingles with it, at all corners of the house. To put it more articulately, Rajeev concurs, “A lot of thought was put into each part of the house while work was in progress and I guess that is why we enjoy all the nooks and corners of the house. We look forward to spending time at the lounge, at the bottom most level as it houses the mini theatre and the bar and is in close proximity to our world of greens but we end up spending more time of the day in our bed room or study on the second level.”















